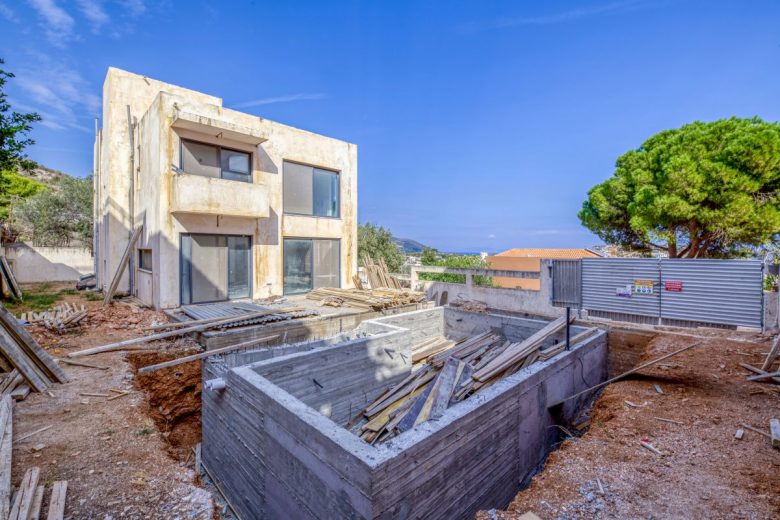Completion of single-family house in Porto Rafti (Eucalyptus 3)
In progress
Our project will be the main residence of its tenants, developed in 142 m2, with east orientation and overlooking the bay of Porto Rafti.
The shell of the building was created in 2006 with a relevant design then, but the works were interrupted to be completed more efficiently today.
In 2021 a new design was implemented to meet the daily needs of the owner, combining the simplicity of the landscape with a modern vision.
The house is developed on three levels, the basement area which includes a cozy living-room, the gym and utility rooms, the ground floor which hosts the main living-room, dining-room and kitchen all with superb views. Upstairs are the bedrooms and the office space, while the view to the sea is in front of them. Special care has been taken to the surrounding area, to make it more intimate and welcoming for their loved ones with seating and swimming pool, while a courtyard has been created exclusively for their four-legged friends.




Comments are closed.